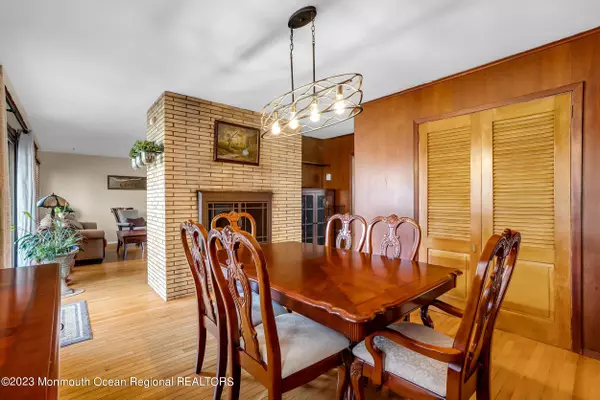For more information regarding the value of a property, please contact us for a free consultation.
250 Cliftwood Road Oakhurst, NJ 07755
Want to know what your home might be worth? Contact us for a FREE valuation!

Our team is ready to help you sell your home for the highest possible price ASAP
Key Details
Sold Price $1,350,000
Property Type Single Family Home
Sub Type Single Family Residence
Listing Status Sold
Purchase Type For Sale
Municipality Ocean Twp (OCE)
Subdivision Oakhurst Manor
MLS Listing ID 22333032
Sold Date 05/02/24
Style Custom,Expanded Ranch
Bedrooms 4
Full Baths 2
Half Baths 1
HOA Y/N No
Originating Board MOREMLS (Monmouth Ocean Regional REALTORS®)
Annual Tax Amount $13,050
Tax Year 2023
Lot Dimensions 161x112x152x88
Property Description
An Oakhurst beauty w/ large L shaped pool, 4 generous sized BR's & 2 1/2 baths. 1st floor features living room w/ full brick fireplace which is a 2 way w/ the dining room, eat in kitchen. Laundry room can be split into 2 to add an office or bonus room. Huge primary BR on 1st floor plus another Bedroom then upstairs is 2 primary sized Bedrooms. 1 w/ walk-in closet, other has double sized closet. Outside features private deck, L shaped inground pool - all fenced. Carport is used as giant covered patio or park your car in it. This is a rare find & ready to go for you this summer.
Location
State NJ
County Monmouth
Area Oakhurst
Direction Monmouth Rd to Redmond Ave to Cliftwood Rd
Rooms
Basement Crawl Space
Interior
Interior Features Attic - Pull Down Stairs, Bonus Room, Dec Molding, Laundry Tub, Sliding Door, Recessed Lighting
Heating Natural Gas, Forced Air
Cooling Central Air
Flooring Cement
Fireplaces Number 2
Fireplace Yes
Exterior
Exterior Feature Deck, Fence, Outdoor Shower, Thermal Window
Garage Circular Driveway, Driveway
Pool Fenced, In Ground
Waterfront No
Roof Type Shingle
Accessibility Stall Shower
Parking Type Circular Driveway, Driveway
Garage No
Building
Lot Description Corner Lot, Oversized, Level
Story 2
Sewer Public Sewer
Water Public
Architectural Style Custom, Expanded Ranch
Level or Stories 2
Structure Type Deck,Fence,Outdoor Shower,Thermal Window
Schools
Elementary Schools Frederic Priff
Middle Schools Ocean
High Schools Hillel High
Others
Senior Community No
Tax ID 37-00025-31-00001
Read Less

Bought with G & G Agency Inc
GET MORE INFORMATION




