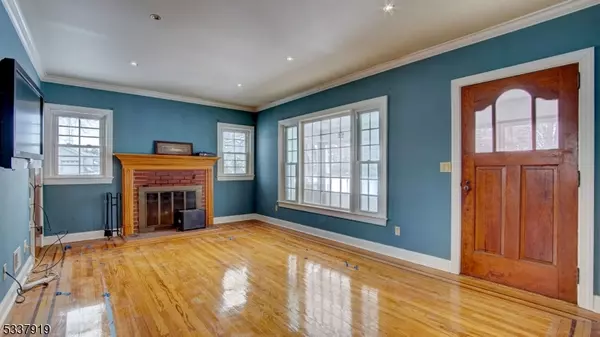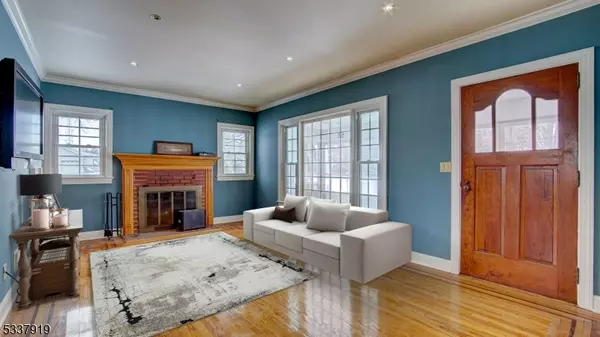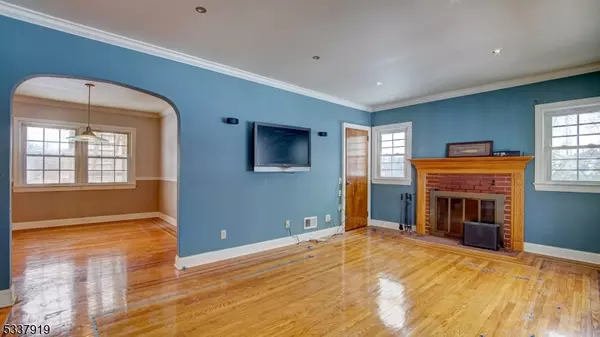24 Coppermine Rd Franklin Twp., NJ 08540
UPDATED:
02/27/2025 07:02 PM
Key Details
Property Type Single Family Home
Sub Type Single Family
Listing Status Active
Purchase Type For Sale
Square Footage 1,671 sqft
Price per Sqft $298
Subdivision Griggstown
MLS Listing ID 3945953
Style Cape Cod, See Remarks
Bedrooms 4
Full Baths 2
HOA Y/N No
Year Built 1948
Annual Tax Amount $10,484
Tax Year 2024
Lot Size 4.900 Acres
Property Sub-Type Single Family
Property Description
Location
State NJ
County Somerset
Zoning Residential
Rooms
Basement Full, Unfinished, Walkout
Master Bathroom Tub Shower
Master Bedroom 1st Floor
Dining Room Formal Dining Room
Kitchen Eat-In Kitchen
Interior
Interior Features StallShw, TubShowr
Heating OilAbIn
Cooling Central Air
Flooring Laminate, Vinyl-Linoleum, Wood
Fireplaces Number 1
Fireplaces Type Wood Burning
Heat Source OilAbIn
Exterior
Exterior Feature Aluminum Siding
Parking Features Detached Garage, Finished Garage, Oversize Garage
Garage Spaces 2.0
Utilities Available Electric, Gas-Natural
Roof Type Asphalt Shingle
Building
Lot Description Open Lot
Sewer Septic
Water Well
Architectural Style Cape Cod, See Remarks
Others
Senior Community No
Ownership Fee Simple

GET MORE INFORMATION



