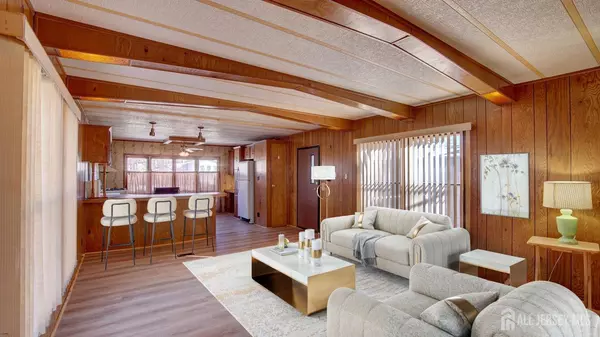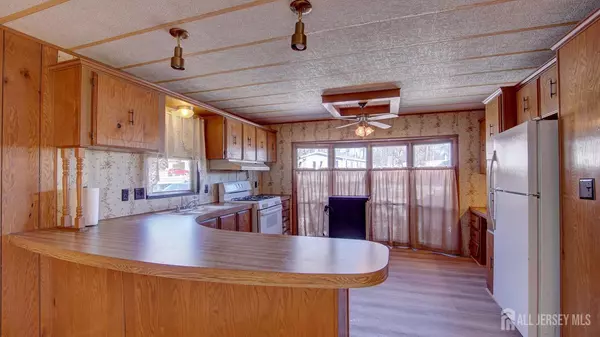46 Whitman RD North Brunswick, NJ 08902
UPDATED:
01/09/2025 02:47 PM
Key Details
Property Type Mobile Home
Sub Type Mobile Home
Listing Status Active
Purchase Type For Sale
Subdivision Deer Brook Village
MLS Listing ID 2507814R
Style Mobile - Single Wide
Bedrooms 2
Full Baths 1
Maintenance Fees $858
Originating Board CJMLS API
Year Built 1983
Lot Dimensions 0.00 x 0.00
Property Description
Location
State NJ
County Middlesex
Community Clubhouse, Community Room, Outdoor Pool, Playground, Rv Parking Area, Jog/Bike Path, Tennis Court(S), Curbs
Rooms
Other Rooms Shed(s)
Basement Slab Only, Skirt
Dining Room Living Dining Combo
Kitchen Breakfast Bar, Kitchen Exhaust Fan, Pantry, Eat-in Kitchen
Interior
Interior Features 2 Bedrooms, Kitchen, Laundry Room, Living Room, Bath Full, Florida Room, None
Heating Forced Air
Cooling Central Air
Flooring Laminate, Vinyl-Linoleum
Fireplace false
Appliance Dishwasher, Dryer, Gas Range/Oven, Exhaust Fan, Refrigerator, Washer, Kitchen Exhaust Fan, Gas Water Heater
Heat Source Natural Gas
Exterior
Exterior Feature Curbs, Deck, Enclosed Porch(es), Storage Shed, Skirt
Pool Outdoor Pool
Community Features Clubhouse, Community Room, Outdoor Pool, Playground, RV Parking Area, Jog/Bike Path, Tennis Court(s), Curbs
Utilities Available Cable Connected, Electricity Connected, Natural Gas Connected
Roof Type Asphalt
Handicap Access Stall Shower
Porch Deck, Enclosed
Building
Lot Description Near Shopping, Near Train, Near Public Transit
Story 1
Sewer Public Sewer
Water Public
Architectural Style Mobile - Single Wide
Others
HOA Fee Include Management Fee,Common Area Maintenance,Real Estate Taxes,Snow Removal,Land Lease,Trash
Senior Community no
Tax ID UNKNOWN
Ownership See Remarks,Land Lease
Energy Description Natural Gas
Pets Allowed Yes

GET MORE INFORMATION



