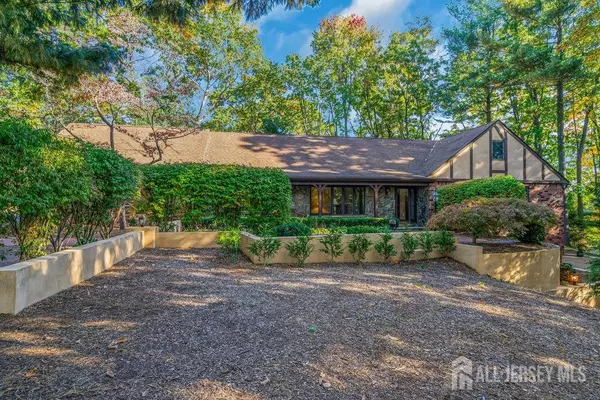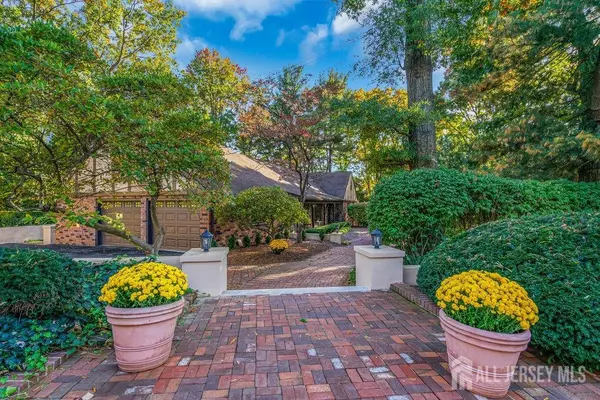43 Pershing AVE Sayreville, NJ 08872

UPDATED:
11/23/2024 04:10 PM
Key Details
Property Type Single Family Home
Sub Type Single Family Residence
Listing Status Active
Purchase Type For Sale
MLS Listing ID 2506191R
Style Ranch,Custom Home
Bedrooms 4
Full Baths 3
Half Baths 1
Originating Board CJMLS API
Annual Tax Amount $19,945
Tax Year 2023
Lot Dimensions 1.00 x 1.00
Property Description
Location
State NJ
County Middlesex
Community Curbs, Sidewalks
Rooms
Basement Full, Bath Half, Bedroom, Exterior Entry, Recreation Room, Interior Entry, Kitchen
Dining Room Formal Dining Room
Kitchen Granite/Corian Countertops, Breakfast Bar, Pantry, Eat-in Kitchen
Interior
Interior Features Wet Bar, Entrance Foyer, 3 Bedrooms, Kitchen, Laundry Room, Attic, Living Room, Bath Full, Bath Main, Dining Room, Family Room, None
Heating Zoned, Baseboard, Electric, Forced Air
Cooling Central Air, Ceiling Fan(s)
Flooring Carpet, Ceramic Tile, Wood
Fireplaces Number 1
Fireplaces Type Wood Burning
Fireplace true
Window Features Screen/Storm Window
Appliance Dishwasher, Dryer, Microwave, Refrigerator, Washer, Gas Water Heater
Heat Source Natural Gas
Exterior
Exterior Feature Open Porch(es), Curbs, Deck, Patio, Door(s)-Storm/Screen, Screen/Storm Window, Sidewalk, Fencing/Wall, Yard
Garage Spaces 2.0
Fence Fencing/Wall
Community Features Curbs, Sidewalks
Utilities Available Cable Connected, Electricity Connected, Natural Gas Connected
Roof Type Asphalt
Porch Porch, Deck, Patio
Building
Lot Description Possible Subdivision, Dead - End Street, Sloped, Irregular Lot
Story 1
Sewer Public Sewer
Water Public
Architectural Style Ranch, Custom Home
Others
Senior Community no
Tax ID 01
Ownership Fee Simple
Energy Description Natural Gas

GET MORE INFORMATION




