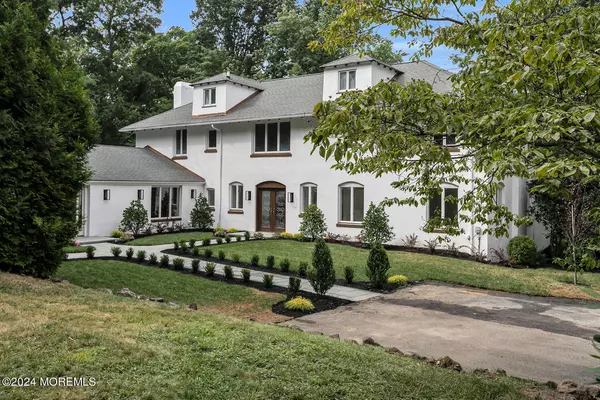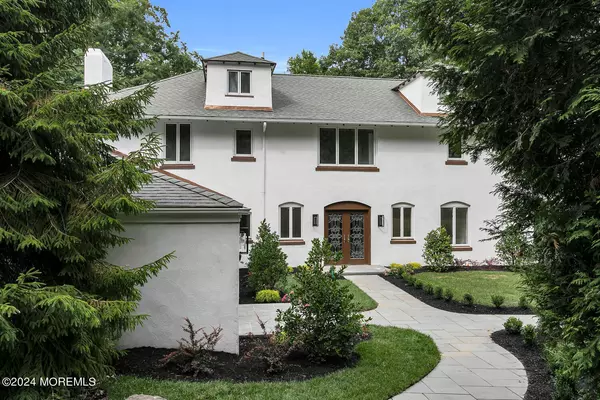28 Coquette Lane Highlands, NJ 07732
UPDATED:
12/18/2024 11:40 AM
Key Details
Property Type Single Family Home
Sub Type Single Family Residence
Listing Status Active
Purchase Type For Sale
Square Footage 5,204 sqft
Price per Sqft $384
Municipality Middletown (MID)
Subdivision Monmouth Hills
MLS Listing ID 22422950
Style Detached,Colonial
Bedrooms 5
Full Baths 4
Half Baths 1
HOA Fees $7,415/ann
HOA Y/N Yes
Originating Board MOREMLS (Monmouth Ocean Regional REALTORS®)
Year Built 1908
Annual Tax Amount $17,255
Tax Year 2023
Lot Size 1.500 Acres
Acres 1.5
Lot Dimensions 219' front x 252' left x 240' right x 231' rear
Property Description
Location
State NJ
County Monmouth
Area None
Direction Route 36 South to jug handle at Linden Ave take first left off the jug handle up hill on Serpentine Lane, left on Coquette Lane to #28 on left.
Rooms
Basement Partial, Unfinished
Interior
Interior Features Attic - Pull Down Stairs, Balcony, Dec Molding, French Doors, Laundry Tub, Sliding Door, Recessed Lighting
Heating Natural Gas, See Remarks, 3+ Zoned Heat
Cooling 3+ Zoned AC
Flooring Ceramic Tile, Wood
Fireplaces Number 1
Inclusions Washer, Timer Thermostat, Dishwasher, Dryer, Microwave, Refrigerator, Garage Door Opener, Gas Cooking
Fireplace Yes
Window Features Insulated Windows
Exterior
Exterior Feature Other
Parking Features Asphalt, Driveway
Garage Spaces 2.0
Amenities Available Tennis Court, Clubhouse
Roof Type Timberline
Garage No
Building
Lot Description Back to Woods
Story 2
Sewer Public Sewer
Water Public
Architectural Style Detached, Colonial
Level or Stories 2
Structure Type Other
New Construction No
Schools
Elementary Schools Navesink Elementary
Middle Schools Bayshore
High Schools Middle South
Others
HOA Fee Include Mgmt Fees
Senior Community No
Tax ID 32-00765-0000-00003

GET MORE INFORMATION



