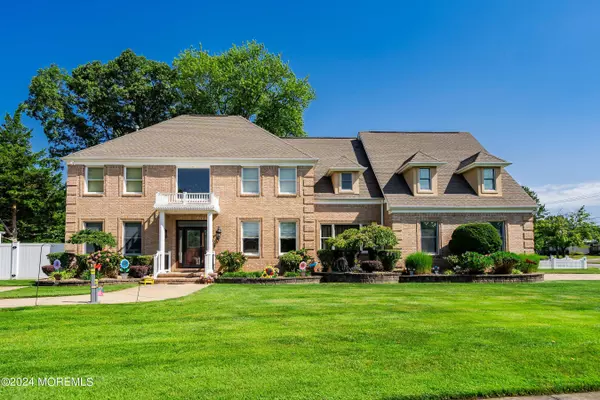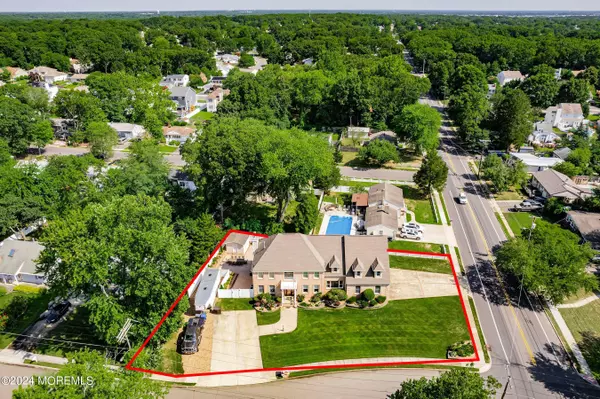978 Utah Drive Toms River, NJ 08753

UPDATED:
10/30/2024 05:02 PM
Key Details
Property Type Single Family Home
Sub Type Single Family Residence
Listing Status Active
Purchase Type For Sale
Square Footage 4,072 sqft
Price per Sqft $210
Municipality Toms River Twp (TOM)
Subdivision Toms River
MLS Listing ID 22421745
Style Custom
Bedrooms 4
Full Baths 3
Half Baths 2
HOA Y/N No
Originating Board MOREMLS (Monmouth Ocean Regional REALTORS®)
Year Built 2005
Annual Tax Amount $14,215
Tax Year 2023
Lot Size 0.420 Acres
Acres 0.42
Lot Dimensions 157 x 116
Property Description
The first floor features an impressive 2-story entry foyer with elegant shadow boxes ,ornate molding and powered chandelier for easy cleaning. The first floor has decorative molding and custom window treatments throughout. The floors are custom tile throughout first level. Sunken family room with custom built in cabinets and gas fire place. The home features a formal living room and dining room with trey ceiling, chair rail and crown molding. First floor office has custom cabinetry. Oversized eat in kitchen with walk in pantry. Updated stainless steel appliances, custom cabinets and granite counter tops. Oversized three car garage. Full finished basement built with superior wall system. One of a kind custom theater with Broadway inspired décor, includes a 13 seat tiered theater. Custom half bath in basement. Huge storage room with 10 foot ceilings throughout and enclosed stairwell to backyard with vinyl fencing. Two sheds along with a large hot tub/ swim spa. The backyard is professionally landscaped and has stamped concrete throughout with raised patio.
The home features three zone heating and air that was upgraded in 2021.Garage has separate heating and cooling system.
The yard is complete with sprinkler system. The home is minutes from the Jersey Shore.This home is move in ready and waiting for you to make memories.
Location
State NJ
County Ocean
Area Toms River
Direction GPS
Rooms
Basement Ceilings - High, Finished, Full, Heated, Workshop/ Workbench, Walk-Out Access
Interior
Interior Features Attic, Bonus Room, Built-Ins, Ceilings - 9Ft+ 1st Flr, Ceilings - Beamed, Center Hall, Dec Molding, Home Theater Equip, Hot Tub, Laundry Tub, Security System, Sliding Door, Breakfast Bar, Eat-in Kitchen, Recessed Lighting
Heating Natural Gas, Forced Air, 3+ Zoned Heat
Cooling Central Air, Other, 3+ Zoned AC
Flooring Cement, Ceramic Tile, Other
Fireplaces Number 1
Inclusions Outdoor Lighting, Hot Tub, AC Units, Washer, Window Treatments, Blinds/Shades, Ceiling Fan(s), Dishwasher, Central Vacuum, Dryer, Light Fixtures, Microwave, Security System, Stove, Stove Hood, Refrigerator, Sauna, Screens, Attic Fan, Fireplace Equipment, Garage Door Opener, Humidifier
Fireplace Yes
Window Features Insulated Windows
Exterior
Exterior Feature Fence, Hot Tub, Patio, Porch - Open, Security System, Shed, Sprinkler Under, Storm Door(s), Swimming
Parking Features See Remarks, Concrete, Double Wide Drive, Driveway, Off Street, Heated Garage, Oversized, Workshop in Garage
Garage Spaces 3.0
Pool See Remarks, Heated
Roof Type Shingle
Garage Yes
Building
Lot Description Corner Lot, Oversized, Fenced Area
Story 2
Sewer Public Sewer
Water Public
Architectural Style Custom
Level or Stories 2
Structure Type Fence,Hot Tub,Patio,Porch - Open,Security System,Shed,Sprinkler Under,Storm Door(s),Swimming
Schools
Elementary Schools East Dover
Middle Schools Tr Intr East
High Schools Toms River East
Others
Senior Community No
Tax ID 08-00385-0000-00015

GET MORE INFORMATION




