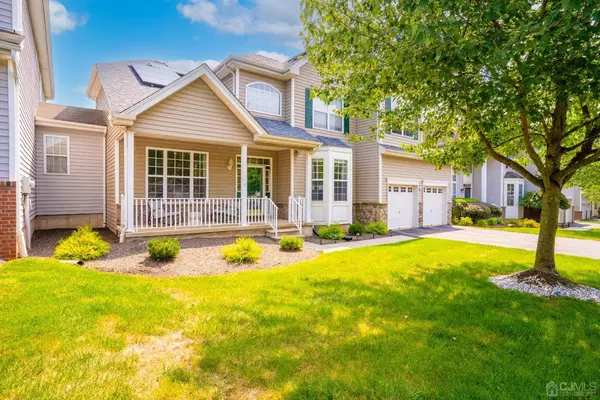For more information regarding the value of a property, please contact us for a free consultation.
42 Colts LN Flemington, NJ 08822
Want to know what your home might be worth? Contact us for a FREE valuation!

Our team is ready to help you sell your home for the highest possible price ASAP
Key Details
Sold Price $725,000
Property Type Single Family Home
Sub Type Single Family Residence
Listing Status Sold
Purchase Type For Sale
Square Footage 2,697 sqft
Price per Sqft $268
Subdivision Carriage Gate Vly Club P
MLS Listing ID 2502303R
Sold Date 12/20/24
Style Colonial
Bedrooms 3
Full Baths 2
Half Baths 1
Originating Board CJMLS API
Year Built 2001
Annual Tax Amount $11,116
Tax Year 2022
Lot Size 6,899 Sqft
Acres 0.1584
Lot Dimensions 0.00 x 0.00
Property Description
Welcome to 42 Colts Lane, Flemington, NJ 08822 - a stunning 3-bedroom, 2.5-bathroom home with hardwood floors throughout, a 2-car garage, and an unfinished basement awaiting your personal touch. Recent upgrades include a new roof with a 50-year warranty and solar panels, both installed in July 2024, ensuring energy efficiency and peace of mind. The family room features a gas fireplace, custom shelving, a custom mantel, and a glass enclosure, perfect for cozy gatherings. The kitchen is equipped with a one-year-old refrigerator, a double oven, and all stainless-steel appliances, complemented by new recessed lighting. A bay window in the formal dining room, along with custom drapes and blinds, adds a touch of elegance. The double-story foyer leads to the primary bedroom, which includes a large sitting area and two large closets, while the primary bathroom offers double sinks and a Jacuzzi for relaxation. Enjoy community amenities like a tennis court, pool, and clubhouse. This home combines classic charm with modern upgrades for comfortable living.
Location
State NJ
County Hunterdon
Zoning R6LM
Rooms
Basement Full, Other Room(s)
Dining Room Formal Dining Room
Kitchen Eat-in Kitchen
Interior
Interior Features Entrance Foyer, Kitchen, Laundry Room, Bath Half, Living Room, Dining Room, Family Room, 1 Bedroom, 2 Bedrooms, 3 Bedrooms, Bath Full, Bath Main, None
Heating Forced Air
Cooling Central Air
Flooring Wood
Fireplaces Number 1
Fireplaces Type Gas
Fireplace true
Appliance Dishwasher, Dryer, Gas Range/Oven, Microwave, Refrigerator, Washer, Gas Water Heater
Heat Source Natural Gas
Exterior
Garage Spaces 2.0
Utilities Available See Remarks
Roof Type Asphalt
Building
Lot Description Interior Lot
Story 2
Sewer Public Sewer
Water Public
Architectural Style Colonial
Others
Senior Community no
Tax ID 21000530600022
Ownership Fee Simple
Energy Description Natural Gas
Read Less

GET MORE INFORMATION



