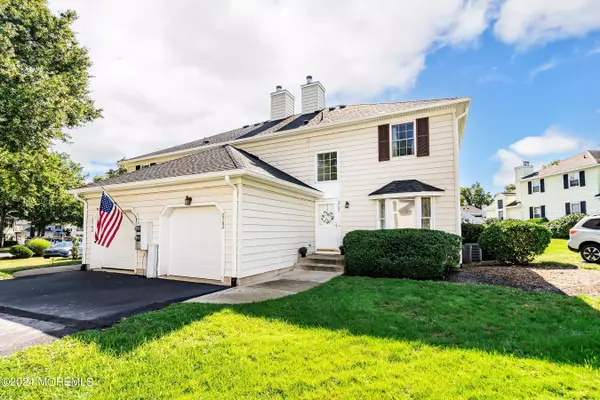For more information regarding the value of a property, please contact us for a free consultation.
2702 Ashford Court Middletown, NJ 07748
Want to know what your home might be worth? Contact us for a FREE valuation!

Our team is ready to help you sell your home for the highest possible price ASAP
Key Details
Sold Price $385,000
Property Type Condo
Sub Type Condominium
Listing Status Sold
Purchase Type For Sale
Square Footage 1,468 sqft
Price per Sqft $262
Municipality Middletown (MID)
Subdivision Cambridge Manor
MLS Listing ID 22425909
Sold Date 11/06/24
Style End Unit,Townhouse
Bedrooms 2
Full Baths 1
Half Baths 1
HOA Fees $375/mo
HOA Y/N Yes
Originating Board MOREMLS (Monmouth Ocean Regional REALTORS®)
Year Built 1982
Annual Tax Amount $5,979
Tax Year 2023
Lot Size 1,306 Sqft
Acres 0.03
Property Description
Wonderful Opportunity to make this 2 Bedroom Townhouse style Condo YOUR OWN! This home features a great floor plan with an abundance of natural light. New Roof & Gutters were recently installed in August. Other features include: Two-Story Foyer; LR with Wood burning Fireplace; Cozy DR with hardwood floor; & Eat-in Kitchen. Primary Suite has walk-in closet & direct access to Full Bath. Generous size 2nd Bedroom or Perfect Office/Den. Convenient 2nd Floor Laundry Rm. Full Basement with high ceilings offers unlimited possibilities. Attached Garage with direct entry. Cambridge Manor is a Commuter's Delight - convenient to Train, Bus, Parkway, & Ferry. Close to shopping, schools, restaurants, downtown Red Bank, & beaches. A little remodeling with your finishing touches and you have a WINNER!
Location
State NJ
County Monmouth
Area Middletown
Direction Highway 35 North to Buckingham Circle; Right on Buckingham Circle to Left on Ashford Court to the end of the court on the right side.
Rooms
Basement Ceilings - High, Full, Unfinished
Interior
Interior Features Attic, Bay/Bow Window, Security System
Heating Natural Gas, Forced Air
Cooling Central Air
Flooring Ceramic Tile, Wood, Other
Fireplaces Number 1
Fireplace Yes
Exterior
Exterior Feature Sprinkler Under
Garage Driveway, Off Street, On Street, Direct Access
Garage Spaces 1.0
Amenities Available Professional Management, Common Area, Landscaping
Waterfront No
Roof Type Shingle
Garage Yes
Building
Story 2
Sewer Public Sewer
Water Public
Architectural Style End Unit, Townhouse
Level or Stories 2
Structure Type Sprinkler Under
New Construction No
Schools
Elementary Schools Fairview
Middle Schools Bayshore
High Schools Middle North
Others
HOA Fee Include Common Area,Exterior Maint,Fire/Liab,Lawn Maintenance,Mgmt Fees,Snow Removal,Water
Senior Community No
Tax ID 32-00871-0000-00143
Pets Description Dogs OK, Cats OK
Read Less

Bought with Hubbard Park Real Estate, LLC
GET MORE INFORMATION




