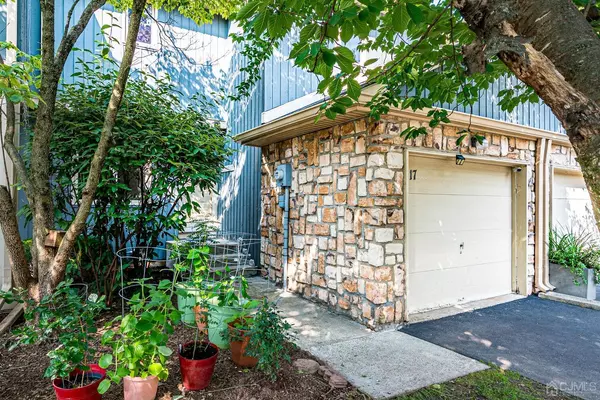For more information regarding the value of a property, please contact us for a free consultation.
17 Bond ST Bridgewater, NJ 08807
Want to know what your home might be worth? Contact us for a FREE valuation!

Our team is ready to help you sell your home for the highest possible price ASAP
Key Details
Sold Price $528,000
Property Type Townhouse
Sub Type Townhouse,Single Family Residence
Listing Status Sold
Purchase Type For Sale
Square Footage 1,898 sqft
Price per Sqft $278
Subdivision Birdsall Lane Estates
MLS Listing ID 2502117R
Sold Date 10/22/24
Style Townhouse
Bedrooms 2
Full Baths 2
Half Baths 1
HOA Fees $330/mo
HOA Y/N true
Originating Board CJMLS API
Year Built 1988
Annual Tax Amount $7,404
Tax Year 2023
Lot Size 2,278 Sqft
Acres 0.0523
Lot Dimensions 95.00 x 24.00
Property Description
A newly painted very spacious 2 bedrooms (both have full attached bathroom) and 2.5 bathrooms with completely finished walkout basement is waiting for a new owner. Two bedrooms and two full bathrooms are on the second floor, and the kitchen, living room, and family room, and the half-bathroom are on the main floor. The master bedroom has a plenty of space with many closets and storage areas. The basement has a big storage room with extra shelves and easy access to the backyard. The balcony is conveniently located to enjoy the outside view. The roof and skylights were replaced in 2017. The kitchen was upgraded with stainless steel appliances in 2020. This townhome is located in a hotspot of Bridgewater area: close distance to the Bridgewater Commons Mall and short driving distance to The Village at Bridgewater Commons where popular restaurants and famous shopping centers are located, very close to the Somerville circle, Bridgewater library, YMCA, Lifetime Fitness, BRHS, Barnes & Noble, Trader Joes, Costco, Target, Walmart,Wegmans, and Tim Horton's' Coffee shop. Easy access to NJ Transit, Bus Rt 114 to NY.
Location
State NJ
County Somerset
Community Sidewalks
Zoning RDU8
Rooms
Basement Finished, Daylight, Storage Space, Laundry Facilities
Dining Room Formal Dining Room
Kitchen Eat-in Kitchen
Interior
Interior Features Blinds, Cathedral Ceiling(s), Firealarm, Skylight, Entrance Foyer, Kitchen, Bath Half, Living Room, Dining Room, 2 Bedrooms, Bath Main, Bath Other, Attic
Heating Forced Air
Cooling Central Air
Flooring Carpet, Ceramic Tile, Wood
Fireplaces Number 1
Fireplaces Type Wood Burning
Fireplace true
Window Features Blinds,Skylight(s)
Appliance Dishwasher, Dryer, Electric Range/Oven, Gas Range/Oven, Microwave, Refrigerator, Washer, Gas Water Heater
Heat Source Natural Gas
Exterior
Exterior Feature Deck, Sidewalk, Yard
Garage Spaces 1.0
Community Features Sidewalks
Utilities Available Underground Utilities, Cable Connected, Electricity Connected, Natural Gas Connected
Roof Type Asphalt
Handicap Access Support Rails
Porch Deck
Building
Lot Description Near Shopping, Near Train, Near Public Transit
Sewer Public Sewer
Water Public
Architectural Style Townhouse
Others
HOA Fee Include Maintenance Structure,Snow Removal,Trash
Senior Community no
Tax ID 06004020100017
Ownership Fee Simple
Security Features Fire Alarm
Energy Description Natural Gas
Read Less

GET MORE INFORMATION




