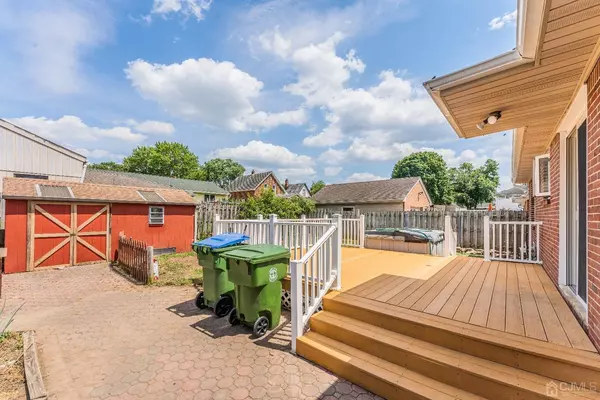For more information regarding the value of a property, please contact us for a free consultation.
49 Cherry ST Edison, NJ 08817
Want to know what your home might be worth? Contact us for a FREE valuation!

Our team is ready to help you sell your home for the highest possible price ASAP
Key Details
Sold Price $565,000
Property Type Single Family Home
Sub Type Single Family Residence
Listing Status Sold
Purchase Type For Sale
Square Footage 1,438 sqft
Price per Sqft $392
Subdivision Incl
MLS Listing ID 2500036R
Sold Date 09/06/24
Style Ranch
Bedrooms 2
Full Baths 2
Originating Board CJMLS API
Year Built 1957
Annual Tax Amount $9,246
Tax Year 2022
Lot Size 7,501 Sqft
Acres 0.1722
Lot Dimensions 100.00 x 75.00
Property Description
Welcome to this charming Ranch-style home nestled in a serene neighborhood. This 2 bedrooms, 2 bathrooms residence boasts a spacious layout ideal for relaxation and entertaining. Upon entering, you are greeted by the warmth of the hardwood floor that flow throughout the living spaces. The generous bedrooms provide ample room for rest and relaxation, each offering plenty of natural light and closet space. The heart of the house is a beautifully appointed kitchen, complete with sleek countertops, stainless steel appliances and custom cabinetry. Whether preparing everyday meals or hosting gatherings this kitchen is sure to impress. Outside, a brick house with a new roof ensures peace of mind. At the same time, a 2 car garage provides convenient parking and additional storage space. The property also includes a big deck, perfect for enjoying outdoor activities or simply unwinding after a long day. Located in a sought-after neighborhood with easy access to amenities and commuter routes, this Ranch house presents a rare opportunity for comfortable living in a desirable location. Don't miss your chance to make this house your home!
Location
State NJ
County Middlesex
Zoning RB
Rooms
Other Rooms Shed(s)
Basement Full, Finished, Bath Full, Recreation Room, Storage Space, Utility Room, Laundry Facilities
Dining Room Formal Dining Room
Kitchen Granite/Corian Countertops, Kitchen Island
Interior
Interior Features 2 Bedrooms, Kitchen, Living Room, Bath Full, Dining Room, Attic, None
Heating Baseboard
Cooling Central Air
Flooring Wood
Fireplaces Type See Remarks
Fireplace false
Appliance Dishwasher, Gas Range/Oven, Refrigerator, Gas Water Heater
Heat Source Natural Gas
Exterior
Exterior Feature Deck, Storage Shed, Yard
Garage Spaces 2.0
Utilities Available Natural Gas Connected
Roof Type Asphalt
Porch Deck
Building
Lot Description Near Shopping, Near Train
Story 1
Sewer Public Sewer
Water Public
Architectural Style Ranch
Others
Senior Community no
Tax ID 0500280010000501
Ownership Fee Simple
Energy Description Natural Gas
Read Less

GET MORE INFORMATION




