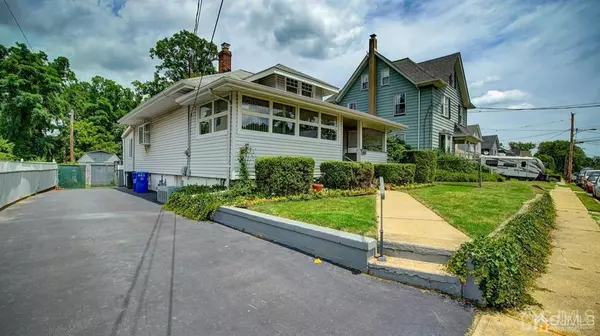For more information regarding the value of a property, please contact us for a free consultation.
681 Morford AVE Long Branch, NJ 07740
Want to know what your home might be worth? Contact us for a FREE valuation!

Our team is ready to help you sell your home for the highest possible price ASAP
Key Details
Sold Price $440,000
Property Type Single Family Home
Sub Type Single Family Residence
Listing Status Sold
Purchase Type For Sale
Square Footage 1,450 sqft
Price per Sqft $303
Subdivision Long Branch
MLS Listing ID 2300271R
Sold Date 09/02/22
Style Two Story
Bedrooms 2
Full Baths 1
Originating Board CJMLS API
Year Built 1907
Annual Tax Amount $5,563
Tax Year 2021
Lot Size 0.412 Acres
Acres 0.4116
Lot Dimensions 0.00 x 0.00
Property Description
Wonderful opportunity to own a home in a family friendly neighborhood that's close to everything. Craftsman style, 2 bedroom, 1 bath home filled with potential. Impressive, spacious fully fenced backyard with deck, blooming perennial garden, shed, fire pit and enough space to add a pool or play area if you desire. Driveway with 1 car garage. Living room has a beautiful gas fireplace, sure to be the focal point. Kitchen, dining room with sliding door to deck. One bed and full bath on main level, second bedroom upstairs. Finished basement with laundry, ample storage and room for an office/play room. Lots of built ins. Central air and heating. This home is being sold as is, seller is offering home warranty.
Location
State NJ
County Monmouth
Zoning R-4
Rooms
Other Rooms Shed(s)
Basement Finished, Recreation Room, Laundry Facilities
Dining Room Formal Dining Room
Kitchen Not Eat-in Kitchen, Separate Dining Area
Interior
Interior Features Firealarm, 1 Bedroom, Kitchen, Living Room, Bath Full, Dining Room, None
Heating Forced Air
Cooling Central Air, Ceiling Fan(s)
Flooring Carpet
Fireplaces Number 1
Fireplaces Type Gas
Fireplace true
Appliance Dishwasher, Dryer, Gas Range/Oven, Microwave, Refrigerator, Washer, Gas Water Heater
Heat Source Natural Gas
Exterior
Exterior Feature Open Porch(es), Deck, Door(s)-Storm/Screen, Fencing/Wall, Storage Shed, Yard
Garage Spaces 1.0
Fence Fencing/Wall
Utilities Available Electricity Connected
Roof Type Asphalt
Handicap Access See Remarks
Porch Porch, Deck
Parking Type 1 Car Width, Asphalt, Garage, Detached, Driveway, On Street
Building
Lot Description See Remarks, Level
Story 2
Sewer Public Sewer
Water Public
Architectural Style Two Story
Others
Senior Community no
Tax ID 2700241000000025
Ownership Fee Simple
Security Features Fire Alarm
Energy Description Natural Gas
Read Less

GET MORE INFORMATION




