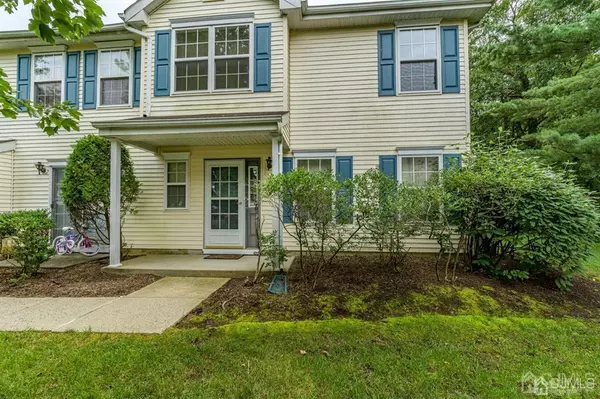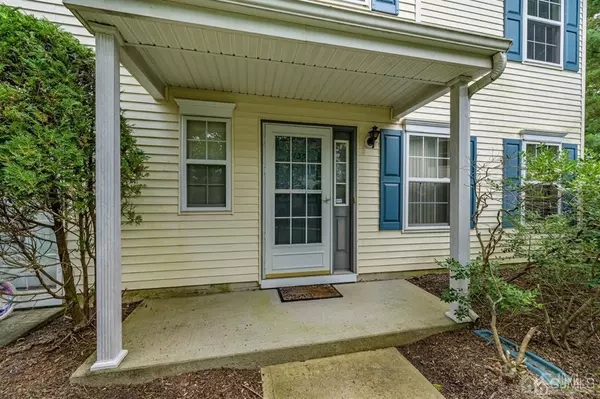For more information regarding the value of a property, please contact us for a free consultation.
1135 ROSEBERRY CT #281 Marlboro, NJ 07751
Want to know what your home might be worth? Contact us for a FREE valuation!

Our team is ready to help you sell your home for the highest possible price ASAP
Key Details
Sold Price $323,000
Property Type Townhouse
Sub Type Townhouse,Condo/TH
Listing Status Sold
Purchase Type For Sale
Square Footage 1,642 sqft
Price per Sqft $196
Subdivision Pointe De Jardin
MLS Listing ID 2104322
Sold Date 11/05/20
Style Townhouse,End Unit
Bedrooms 3
Full Baths 2
Half Baths 1
Maintenance Fees $297
HOA Y/N true
Originating Board CJMLS API
Year Built 1992
Annual Tax Amount $6,403
Tax Year 2019
Lot Size 609 Sqft
Acres 0.014
Property Description
Move in ready and waiting for you! Point de Jardin, a prestigious community in Malboro Twp, features this 3 Bed 2.5 Bath End Unit just waiting for you! Main lvl boasts an open & airy layout w/a LR/DR combo that has neutral tones all through. Easy to customize & add your own touch! Kitchen has great cab storage & space for dining, too. Spruce it up w/a modern flare & trendy fixtures that fit your taste! FR off the Kitchen is intimate & cozy yet filled w/natural sunlight through sliding doors that lead to the wooded yard. Half bath rounds out this floor. Upstairs, all 3 BRs are a good size & each have those neutral colors throughout. Master Suite w/Vaulted ceiling opens up the space completely & the EnSuite Bath is much desired w/a Stall Shower & Tub! Laundry in the unit is on the 2nd flr; very convenient. 2nd Full bath finishes the home. All of this + an outdoor pool & clubhouse to enjoy & only mins from major rds, dining, shopping & more! Truly, a MUST SEE! Make your appointment today!
Location
State NJ
County Monmouth
Community Clubhouse, Outdoor Pool, Curbs, Sidewalks
Zoning MFD
Rooms
Dining Room Living Dining Combo
Kitchen Eat-in Kitchen
Interior
Interior Features Drapes-See Remarks, Vaulted Ceiling(s), Bath Half, Dining Room, Family Room, Kitchen, Living Room, Utility Room, 3 Bedrooms, Laundry Room, Bath Main, Bath Second, Attic
Heating Forced Air
Cooling Central Air
Flooring Carpet, Ceramic Tile
Fireplace false
Window Features Drapes
Appliance Dishwasher, Dryer, Gas Range/Oven, Microwave, Refrigerator, Washer, Gas Water Heater
Heat Source Natural Gas
Exterior
Exterior Feature Curbs, Sidewalk, Yard
Pool Outdoor Pool, In Ground
Community Features Clubhouse, Outdoor Pool, Curbs, Sidewalks
Utilities Available Electricity Connected, Natural Gas Connected
Roof Type Asphalt
Handicap Access Stall Shower
Parking Type Common, Assigned
Building
Lot Description Level, Wooded
Story 2
Sewer Public Sewer
Water Public
Architectural Style Townhouse, End Unit
Others
HOA Fee Include Common Area Maintenance,Maintenance Structure,Snow Removal,Trash
Senior Community no
Tax ID 30001760000000070000C1135
Ownership Condominium
Energy Description Natural Gas
Pets Description Yes
Read Less

GET MORE INFORMATION




