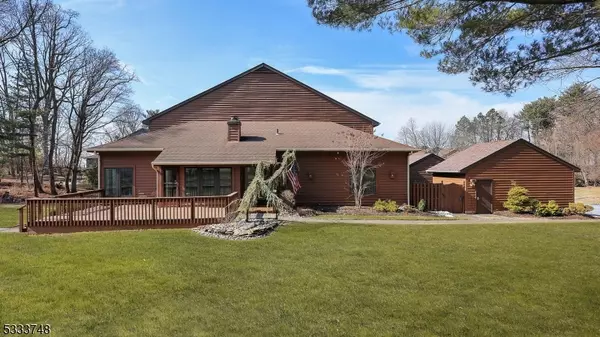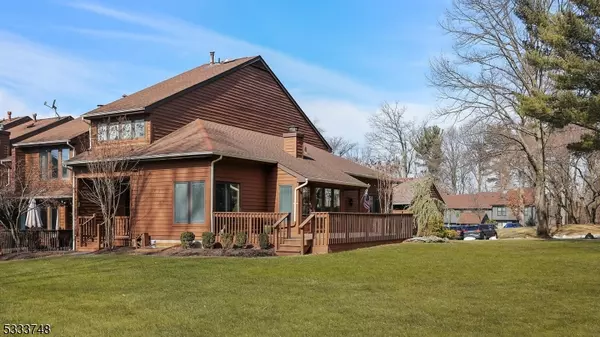64 Giggleswick Way Edison Twp., NJ 08820
OPEN HOUSE
Sat Mar 01, 1:00pm - 4:00pm
UPDATED:
02/27/2025 11:49 AM
Key Details
Property Type Townhouse
Sub Type Townhouse-End Unit
Listing Status Active
Purchase Type For Sale
Subdivision Giggleswick
MLS Listing ID 3947937
Style Townhouse-End Unit, Multi Floor Unit
Bedrooms 3
Full Baths 3
Half Baths 1
HOA Fees $575/mo
HOA Y/N Yes
Year Built 1979
Annual Tax Amount $11,343
Tax Year 2024
Property Sub-Type Townhouse-End Unit
Property Description
Location
State NJ
County Middlesex
Zoning Residential
Rooms
Basement Finished, Full
Master Bathroom Stall Shower
Master Bedroom Dressing Room, Full Bath, Walk-In Closet
Dining Room Living/Dining Combo
Kitchen Eat-In Kitchen
Interior
Interior Features Fire Extinguisher, Smoke Detector
Heating Gas-Natural
Cooling 1 Unit, Central Air
Flooring Carpeting, Tile
Fireplaces Number 1
Fireplaces Type Gas Fireplace, See Remarks
Heat Source Gas-Natural
Exterior
Exterior Feature Clapboard
Parking Features Detached Garage, Garage Door Opener
Garage Spaces 1.0
Pool Association Pool
Utilities Available Electric, Gas-Natural
Roof Type Asphalt Shingle
Building
Lot Description Level Lot
Sewer Public Sewer
Water Public Water
Architectural Style Townhouse-End Unit, Multi Floor Unit
Schools
Elementary Schools M.L.King
Middle Schools J.Adams
High Schools J.P.Steven
Others
Pets Allowed Call
Senior Community No
Ownership Fee Simple
Virtual Tour https://www.tourbuzz.net/public/vtour/display?idx=1&mlsId=60&tourId=2307794#!/

GET MORE INFORMATION



