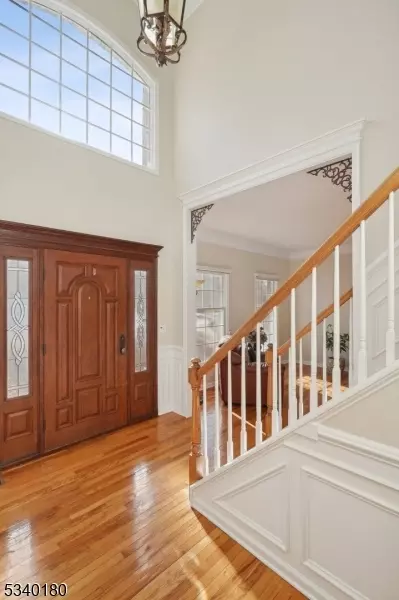18 Vanderveer Dr Bernards Twp., NJ 07920
UPDATED:
02/26/2025 12:19 AM
Key Details
Property Type Single Family Home
Sub Type Single Family
Listing Status Coming Soon
Purchase Type For Sale
Subdivision Revere Hills
MLS Listing ID 3947530
Style Colonial
Bedrooms 4
Full Baths 3
Half Baths 1
HOA Fees $55/mo
HOA Y/N Yes
Year Built 1996
Annual Tax Amount $18,485
Tax Year 2024
Lot Size 9,147 Sqft
Property Sub-Type Single Family
Property Description
Location
State NJ
County Somerset
Zoning RESIDENTIAL
Rooms
Family Room 20x15
Basement Full, Walkout
Master Bathroom Jetted Tub, Stall Shower, Stall Shower And Tub
Master Bedroom Walk-In Closet
Dining Room Formal Dining Room
Kitchen Center Island, Eat-In Kitchen, Pantry, Separate Dining Area
Interior
Interior Features Blinds, Cathedral Ceiling, High Ceilings, Smoke Detector, Walk-In Closet
Heating Gas-Natural
Cooling Central Air
Flooring Tile, Wood
Fireplaces Number 1
Fireplaces Type Family Room
Heat Source Gas-Natural
Exterior
Exterior Feature Brick, Vinyl Siding
Parking Features Attached Garage, Garage Door Opener
Garage Spaces 2.0
Pool Association Pool
Utilities Available All Underground
Roof Type Composition Shingle
Building
Lot Description Level Lot
Sewer Public Sewer
Water Public Water
Architectural Style Colonial
Schools
Elementary Schools Mtprospect
Middle Schools W Annin
High Schools Ridge
Others
Pets Allowed Yes
Senior Community No
Ownership Fee Simple

GET MORE INFORMATION



