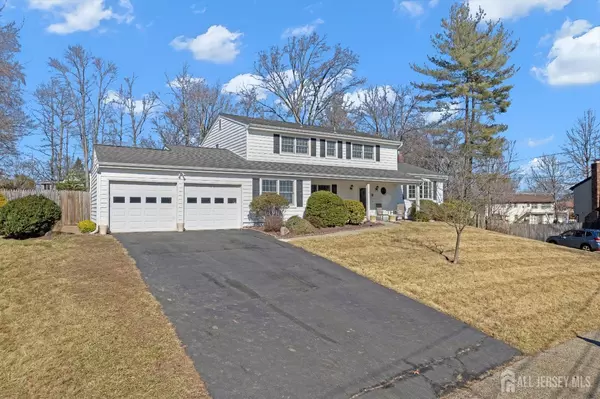41 Dale DR Edison, NJ 08820
UPDATED:
02/28/2025 04:23 AM
Key Details
Property Type Single Family Home
Sub Type Single Family Residence
Listing Status Active
Purchase Type For Sale
Square Footage 2,632 sqft
Price per Sqft $355
Subdivision Woodland Grove Sec 06
MLS Listing ID 2509570R
Style Colonial
Bedrooms 5
Full Baths 3
Half Baths 1
Originating Board CJMLS API
Year Built 1967
Annual Tax Amount $14,649
Tax Year 2023
Lot Size 0.373 Acres
Acres 0.3735
Lot Dimensions 201.00 x 0.00
Property Sub-Type Single Family Residence
Property Description
Location
State NJ
County Middlesex
Zoning RA
Rooms
Basement Partial, Partially Finished, Den
Dining Room Formal Dining Room
Kitchen Granite/Corian Countertops, Kitchen Exhaust Fan, Pantry, Eat-in Kitchen, Separate Dining Area
Interior
Interior Features 1 Bedroom, Bath Half, Living Room, Bath Full, Dining Room, Family Room, 4 Bedrooms, Bath Main, None
Heating Forced Air
Cooling Central Air
Flooring Wood
Fireplace false
Window Features Insulated Windows
Appliance Dishwasher, Gas Range/Oven, Microwave, Refrigerator, Washer, Kitchen Exhaust Fan, Gas Water Heater
Heat Source Natural Gas
Exterior
Exterior Feature Fencing/Wall, Yard, Insulated Pane Windows
Garage Spaces 2.0
Fence Fencing/Wall
Pool Above Ground
Utilities Available Underground Utilities
Roof Type Asphalt
Building
Lot Description Near Shopping, Near Train, Near Public Transit
Story 2
Sewer Public Sewer
Water Public
Architectural Style Colonial
Others
Senior Community no
Tax ID 05005462400012
Ownership Fee Simple
Energy Description Natural Gas

GET MORE INFORMATION



