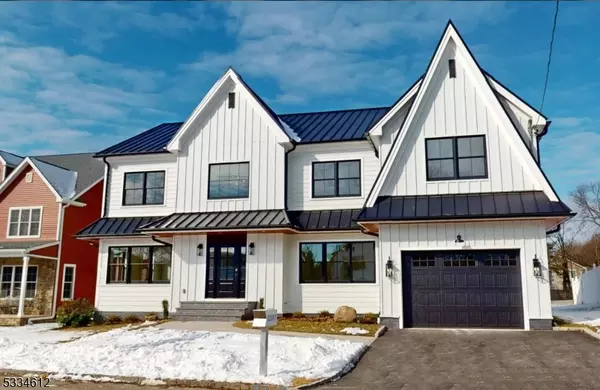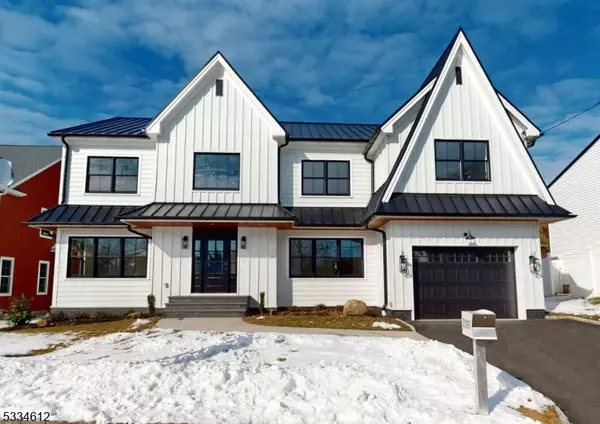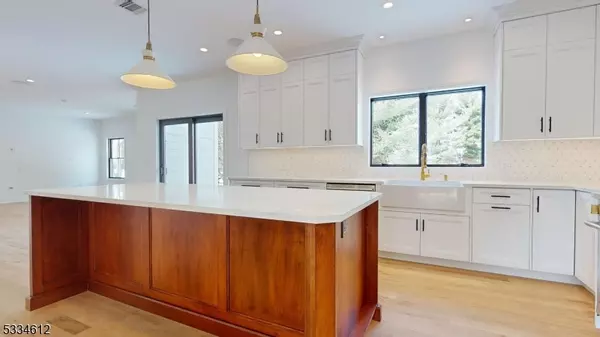2397 Richmond St Scotch Plains Twp., NJ 07076
UPDATED:
01/26/2025 08:25 PM
Key Details
Property Type Single Family Home
Sub Type Single Family
Listing Status Active
Purchase Type For Sale
Square Footage 5,295 sqft
Price per Sqft $283
MLS Listing ID 3943009
Style Colonial
Bedrooms 5
Full Baths 5
Half Baths 1
HOA Y/N No
Year Built 2025
Annual Tax Amount $2,047
Tax Year 2024
Lot Size 7,840 Sqft
Property Description
Location
State NJ
County Union
Rooms
Basement Finished, French Drain, Full
Master Bathroom Soaking Tub, Stall Shower
Master Bedroom Full Bath, Walk-In Closet
Dining Room Formal Dining Room
Kitchen Center Island, Eat-In Kitchen, Pantry, Separate Dining Area
Interior
Interior Features CODetect, CeilCath, FireExtg, CeilHigh, SmokeDet, SoakTub, StallShw, WlkInCls
Heating Gas-Natural
Cooling 3 Units, Central Air, Multi-Zone Cooling
Flooring Wood
Heat Source Gas-Natural
Exterior
Exterior Feature ConcBrd
Parking Features Attached Garage, Finished Garage, Garage Door Opener, Oversize Garage
Garage Spaces 1.0
Utilities Available Gas-Natural
Roof Type Metal
Building
Lot Description Level Lot
Sewer Public Sewer
Water Public Water
Architectural Style Colonial
Schools
Elementary Schools Brunner
Middle Schools Nettingham
High Schools Sp Fanwood
Others
Senior Community No
Ownership Fee Simple

GET MORE INFORMATION



