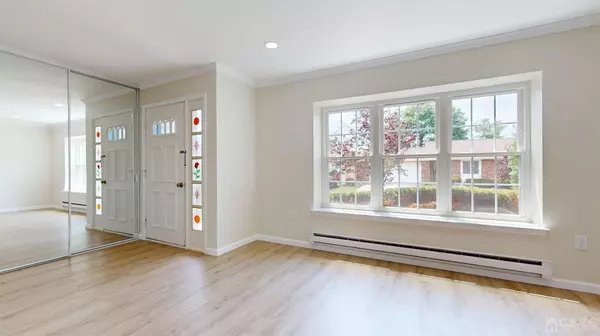414-D Andover DR Monroe, NJ 08831
UPDATED:
01/28/2025 08:19 PM
Key Details
Property Type Condo
Sub Type Condo/TH
Listing Status Active
Purchase Type For Sale
Square Footage 1,502 sqft
Price per Sqft $299
Subdivision Clearbrook
MLS Listing ID 2508033R
Style End Unit
Bedrooms 2
Full Baths 2
Maintenance Fees $420
Originating Board CJMLS API
Year Built 1982
Annual Tax Amount $2,143
Tax Year 2023
Lot Dimensions 0.00 x 0.00
Property Sub-Type Condo/TH
Property Description
Location
State NJ
County Middlesex
Community Clubhouse, Outdoor Pool, Fitness Center, Game Room, Gated, Golf 18 Hole, Sauna, Hot Tub, Tennis Court(S), Sidewalks
Rooms
Basement Slab
Dining Room Formal Dining Room
Kitchen Granite/Corian Countertops, Kitchen Exhaust Fan, Not Eat-in Kitchen, Galley Type
Interior
Interior Features Entrance Foyer, Kitchen, Bath Half, Living Room, Storage, Dining Room, Family Room, 2 Bedrooms, Laundry Room, Bath Full, Bath Main, Utility Room, Attic
Heating Baseboard Electric
Cooling Central Air
Flooring Vinyl-Linoleum
Fireplaces Number 1
Fireplaces Type Heatilator
Fireplace true
Appliance Dishwasher, Dryer, Microwave, Refrigerator, Kitchen Exhaust Fan, Electric Water Heater
Exterior
Exterior Feature Patio, Sidewalk, Yard
Garage Spaces 1.0
Pool Outdoor Pool
Community Features Clubhouse, Outdoor Pool, Fitness Center, Game Room, Gated, Golf 18 Hole, Sauna, Hot Tub, Tennis Court(s), Sidewalks
Utilities Available Cable TV, Underground Utilities, Cable Connected, Electricity Connected
Roof Type Asphalt
Handicap Access Stall Shower
Porch Patio
Building
Lot Description Corner Lot
Story 2
Sewer Public Sewer
Water Public
Architectural Style End Unit
Others
HOA Fee Include Management Fee,Common Area Maintenance,Maintenance Structure,Sewer,Snow Removal,Trash,Maintenance Fee,Water
Senior Community yes
Tax ID 12000260000000810000C414D
Ownership Condominium
Security Features Security Gate
Pets Allowed Yes
Virtual Tour https://my.matterport.com/show/?m=vDi3iAu8z8G

GET MORE INFORMATION



