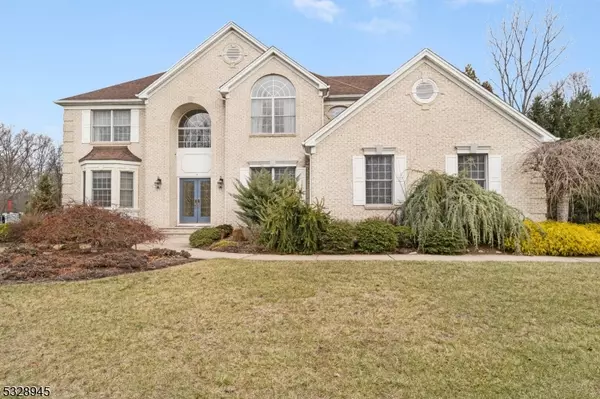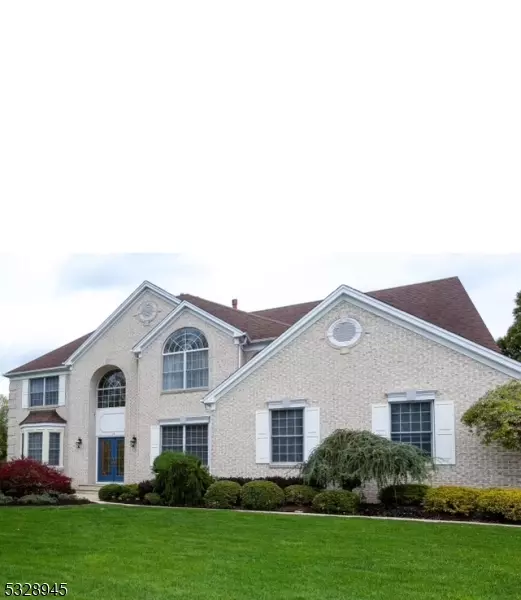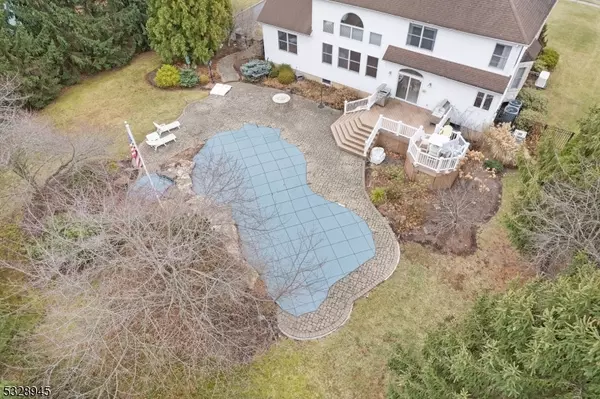14 Hubert St Hanover Twp., NJ 07981

OPEN HOUSE
Sun Dec 22, 2:00pm - 4:00pm
UPDATED:
12/21/2024 04:40 PM
Key Details
Property Type Single Family Home
Sub Type Single Family
Listing Status Active
Purchase Type For Sale
Square Footage 3,922 sqft
Price per Sqft $388
Subdivision Whippany
MLS Listing ID 3938355
Style Colonial
Bedrooms 4
Full Baths 3
Half Baths 1
HOA Y/N No
Year Built 2000
Annual Tax Amount $17,858
Tax Year 2024
Lot Size 0.570 Acres
Property Description
Location
State NJ
County Morris
Zoning residential
Rooms
Family Room 19x14
Basement Finished, Full
Master Bathroom Soaking Tub, Stall Shower
Master Bedroom Fireplace, Full Bath, Walk-In Closet
Dining Room Formal Dining Room
Kitchen Center Island, Eat-In Kitchen, Pantry, Separate Dining Area
Interior
Interior Features BarWet, Blinds, CODetect, CeilCath, CeilHigh, SecurSys, Shades, SmokeDet, StallShw, StallTub, TubShowr, WlkInCls
Heating Gas-Natural
Cooling 2 Units, Central Air
Flooring Tile, Wood
Fireplaces Number 2
Fireplaces Type Bedroom 1, Family Room
Heat Source Gas-Natural
Exterior
Exterior Feature Brick, Vinyl Siding
Parking Features Attached Garage, Garage Door Opener, Oversize Garage
Garage Spaces 3.0
Pool Heated, In-Ground Pool, Liner
Utilities Available Electric, Gas-Natural
Roof Type Asphalt Shingle
Building
Lot Description Level Lot
Sewer Public Sewer
Water Public Water
Architectural Style Colonial
Schools
Elementary Schools Beemeadow
Middle Schools Memorialjr
High Schools Whippany
Others
Senior Community No
Ownership Fee Simple

GET MORE INFORMATION




