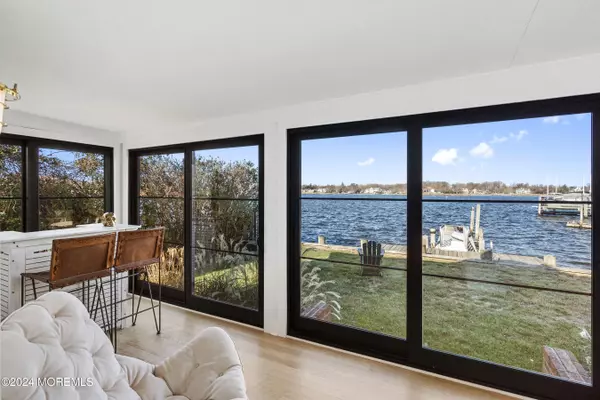451 Driveway Oceanport, NJ 07757

UPDATED:
12/15/2024 05:52 PM
Key Details
Property Type Single Family Home
Sub Type Single Family Residence
Listing Status Active
Purchase Type For Sale
Square Footage 1,809 sqft
Price per Sqft $826
Municipality Oceanport (OCP)
MLS Listing ID 22434166
Style Cape
Bedrooms 4
Full Baths 2
HOA Y/N No
Originating Board MOREMLS (Monmouth Ocean Regional REALTORS®)
Annual Tax Amount $17,896
Tax Year 2023
Lot Size 8,712 Sqft
Acres 0.2
Lot Dimensions 73 x 117
Property Description
Welcome to this beautifully updated 4-bedroom, 2-bath waterfront home, perfectly blending coastal charm and contemporary luxury. Situated in a highly desirable Oceanport neighborhood, this home offers a serene escape with every modern convenience. From the moment you step inside, you'll appreciate the thoughtful design and meticulous updates.
Enjoy the breathtaking two-story living area that invites you to relax or gather, while the light-filled all-season porch provides the perfect spot to take in stunning sunsets over the Shrewsbury River. The fully remodeled custom kitchen features premium appliances, sleek cabinetry, and luxurious finishes. Spa-inspired bathrooms add a touch of tranquility with modern fixtures and elegant design. Throughout the home, brand-new Marvin windows flood the space with natural light, complementing the rich hardwood flooring. New roof completed in 2023.
Outside, the private dock and bulkhead offer direct water access, ideal for boating enthusiasts and water lovers alike. Whether you're hosting guests or enjoying quiet moments, this home effortlessly combines style and functionality. With easy access to nearby beaches, parks, restaurants, and NJ Transit, this property offers both a peaceful retreat and convenient lifestyle. Don't miss the opportunity to own this exceptional waterfront gem. Schedule your private showing today and start living your coastal dream!
Location
State NJ
County Monmouth
Area None
Direction Seven Bridges Rd to right on Monmouth Blvd to right on Driveway
Rooms
Basement Crawl Space
Interior
Interior Features Ceilings - Beamed, Skylight, Sliding Door, Recessed Lighting
Heating Natural Gas, Hot Water, Baseboard
Cooling 2 Zoned AC
Fireplaces Number 1
Inclusions Outdoor Lighting, Washer, Window Treatments, Blinds/Shades, Counter Top Range, Dishwasher, Dryer, Light Fixtures, Stove, Stove Hood, Refrigerator, Gas Cooking
Fireplace Yes
Window Features Insulated Windows
Exterior
Exterior Feature BBQ, Dock, Porch - Enclosed, Sprinkler Under
Parking Features Gravel, Driveway, Direct Access
Garage Spaces 1.0
Waterfront Description Bulkhead,Riparian Grants,Riverfront,Riverview
Roof Type Shingle
Garage Yes
Building
Lot Description Bulkhead, Riparian Rts, Riverfront, Riverview
Story 1
Sewer Public Sewer
Water Public
Architectural Style Cape
Level or Stories 1
Structure Type BBQ,Dock,Porch - Enclosed,Sprinkler Under
Schools
Elementary Schools Wolf Hill
Middle Schools Maple Place
Others
Senior Community No
Tax ID 38-00076-0000-00017

GET MORE INFORMATION




