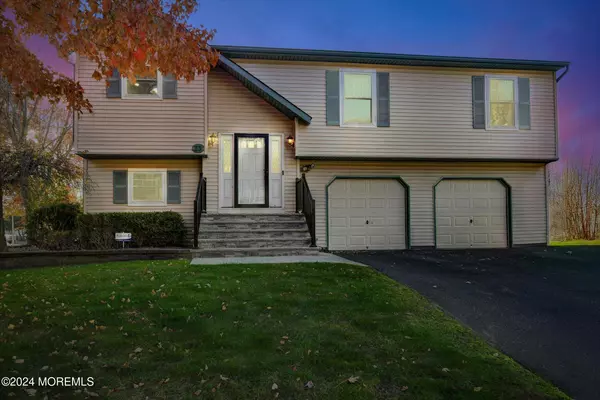23 Sweetbriar Trail Howell, NJ 07731
OPEN HOUSE
Sat Nov 23, 12:00pm - 3:00pm
Sun Nov 24, 12:00pm - 3:00pm
UPDATED:
11/21/2024 01:51 AM
Key Details
Property Type Single Family Home
Sub Type Single Family Residence
Listing Status Active
Purchase Type For Sale
Municipality Howell (HOW)
Subdivision Oak Glen
MLS Listing ID 22433286
Style Bi-Level
Bedrooms 3
Full Baths 2
Half Baths 1
HOA Y/N No
Originating Board MOREMLS (Monmouth Ocean Regional REALTORS®)
Annual Tax Amount $9,208
Tax Year 2023
Property Description
As you approach, you'll notice the brand-new front steps and porch that set the stage for the home's welcoming appeal. Step inside to discover updated flooring throughout, with sleek tile on the first floor. The living room boasts vaulted ceilings, creating a spacious and airy ambiance that's perfect for gatherings or quiet evenings at home. The heart of the home is the updated white shaker kitchen, complete with granite countertops, stainless steel graphite appliances, a gas range, and a charming farmhouse sink. The primary bedroom is a private retreat with an updated en-suite bathroom, while two additional bedrooms and a second full bath complete the upper level.
Thoughtful updates extend beyond the interior. The home is equipped with a new furnace, central AC, and hot water heater, ensuring comfort and energy efficiency year-round. The roof has been recently replaced, and an upgraded electrical panel and whole-house generator offer peace of mind.
Outdoors, the fully fenced backyard with a white vinyl privacy fence provides the perfect setting for relaxation and recreation. Two sheds offer ample storage for tools and equipment, while the insulated garage doors and sprinkler system add to the home's practicality.
With its modern updates, prime location, and exceptional features, this Oak Glen home is a rare find. Don't miss the opportunity to make it yours!
Location
State NJ
County Monmouth
Area Oak Glen
Direction Oak Glen Rd to Snowdrift to Sweetbriar
Interior
Interior Features Attic, Security System, Sliding Door, Recessed Lighting
Heating Natural Gas, Forced Air
Cooling Central Air
Fireplace No
Exterior
Exterior Feature Fence, Patio, Security System, Shed, Sprinkler Under, Storage
Garage Asphalt, Double Wide Drive, Driveway, Direct Access
Garage Spaces 2.0
Waterfront No
Roof Type Shingle
Garage Yes
Building
Lot Description Corner Lot
Story 2
Foundation Slab
Sewer Public Sewer
Water Public
Architectural Style Bi-Level
Level or Stories 2
Structure Type Fence,Patio,Security System,Shed,Sprinkler Under,Storage
Others
Senior Community No
Tax ID 21-00035-75-00009

GET MORE INFORMATION




