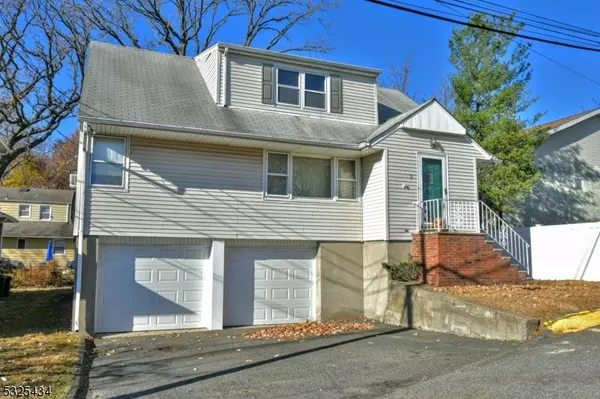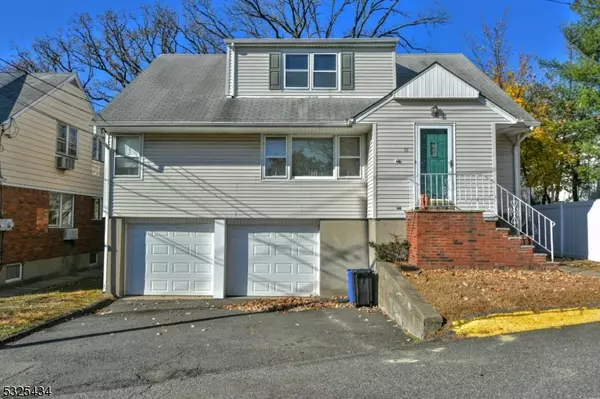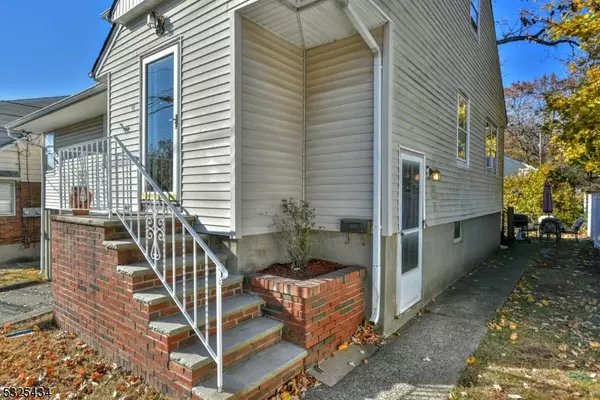See all 33 photos
$499,900
Est. payment /mo
3 BD
2 BA
4,356 Sqft Lot
Under Contract
91 Wagaraw Blvd Prospect Park Boro, NJ 07508
REQUEST A TOUR If you would like to see this home without being there in person, select the "Virtual Tour" option and your agent will contact you to discuss available opportunities.
In-PersonVirtual Tour
UPDATED:
01/07/2025 09:24 PM
Key Details
Property Type Multi-Family, Commercial
Listing Status Under Contract
Purchase Type For Sale
MLS Listing ID 3935170
Style 2-Two Story, Under/Over
Bedrooms 3
Full Baths 2
Year Built 1963
Annual Tax Amount $12,944
Tax Year 2023
Lot Size 4,356 Sqft
Property Description
Welcome to this amazing 2 family home in Prospect Park! Located at the top of a quiet dead end street, this house is sure to please. The first floor features an entrance foyer with 2 closets, large living room with hardwood floors under carpet, large eat-in-kitchen with attached dining area, 2 spacious bedrooms with closets, full bath with stall shower & separate tub, and enclosed sun porch. The private staircase to the 2nd floor reveals a huge eat-in-kitchen, large living room, 1 bedroom with huge closet, full bathroom, and enclosed sun porch. The basement features a large room which can easily be finished, laundry room, and attached 2 car garage access. Other features of this home include all separate utilities, private rear yard, patio area, and plenty of parking space. Perfectly priced, come see this amazing 2 family home today!:)
Location
State NJ
County Passaic
Rooms
Basement Full
Interior
Heating Gas-Natural
Cooling None
Heat Source Gas-Natural
Exterior
Exterior Feature Vinyl Siding
Parking Features Attached Garage
Garage Spaces 2.0
Utilities Available Electric, Gas-Natural
Roof Type Asphalt Shingle
Building
Lot Description Cul-De-Sac
Sewer Public Sewer
Water Public Water
Architectural Style 2-Two Story, Under/Over
Others
Senior Community No

Information deemed reliable but not guaranteed. Copyright © 2025 Garden State Multiple Listing Service, L.L.C. All rights reserved.
Listed by TERRIE O'CONNOR REALTORS
GET MORE INFORMATION



