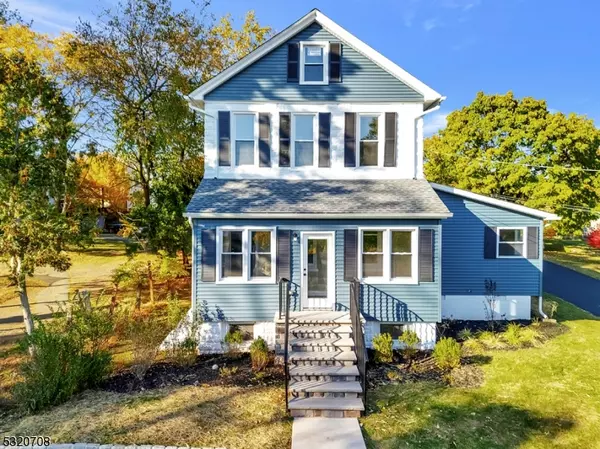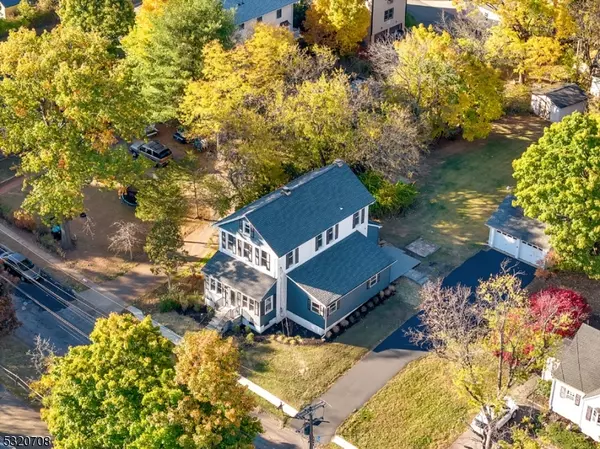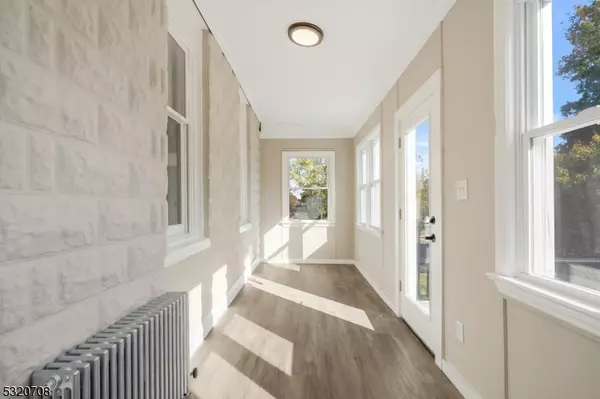9 Corcoran St Flemington Boro, NJ 08822
UPDATED:
01/13/2025 01:09 AM
Key Details
Property Type Single Family Home
Sub Type Single Family
Listing Status Active
Purchase Type For Sale
Square Footage 2,427 sqft
Price per Sqft $236
Subdivision Flemington Boro
MLS Listing ID 3931967
Style Colonial, Victorian
Bedrooms 4
Full Baths 2
HOA Y/N No
Year Built 1900
Annual Tax Amount $10,686
Tax Year 2024
Lot Size 0.370 Acres
Property Description
Location
State NJ
County Hunterdon
Zoning SF
Rooms
Basement Bilco-Style Door, Full, Walkout
Master Bathroom Tub Shower
Master Bedroom 1st Floor
Dining Room Formal Dining Room
Kitchen Eat-In Kitchen, Separate Dining Area
Interior
Interior Features CeilBeam, CeilHigh, SmokeDet, TubShowr, WlkInCls
Heating OilAbIn
Cooling Ceiling Fan
Flooring Carpeting, Laminate, Tile
Fireplaces Number 1
Fireplaces Type Living Room, Wood Stove-Freestanding
Heat Source OilAbIn
Exterior
Exterior Feature Vinyl Siding
Parking Features Detached Garage, See Remarks
Garage Spaces 2.0
Utilities Available Electric, Gas In Street
Roof Type Asphalt Shingle
Building
Lot Description Level Lot
Sewer Public Sewer
Water Public Water
Architectural Style Colonial, Victorian
Schools
Elementary Schools Barley
Middle Schools Copperhill
High Schools Huntcentrl
Others
Senior Community No
Ownership Fee Simple

GET MORE INFORMATION



