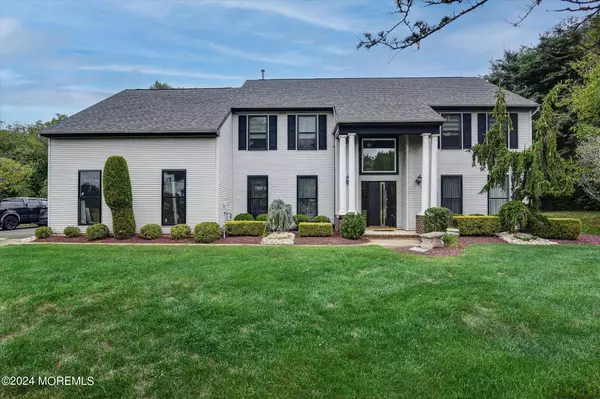1 Polo Club Drive Freehold, NJ 07728

UPDATED:
12/04/2024 10:49 PM
Key Details
Property Type Single Family Home
Sub Type Single Family Residence
Listing Status Pending
Purchase Type For Sale
Square Footage 3,100 sqft
Price per Sqft $322
Municipality Freehold Twp (FRE)
Subdivision Polo Club
MLS Listing ID 22425320
Style Colonial
Bedrooms 5
Full Baths 2
Half Baths 1
HOA Y/N No
Originating Board MOREMLS (Monmouth Ocean Regional REALTORS®)
Year Built 1991
Annual Tax Amount $12,440
Tax Year 2023
Lot Size 0.890 Acres
Acres 0.89
Lot Dimensions 146 x 266
Property Description
The home's custom features continue in the office, which boasts a vaulted ceiling and a custom glass door, creating a serene and stylish workspace. The custom stairs with modern railings lead to the second floor, where you will find generously sized bedrooms and beautifully renovated bathrooms. The upstairs guest bathroom is particularly striking, offering double vanities and a frameless shower door over the tub. Custom-built closets throughout the home provide abundant storage and add to the property's luxurious feel, while custom zebra blinds on the windows offer both privacy and style.
The primary bedroom is a true retreat, complete with its own projector and two custom walk-in closets, offering ample space for storage and dressing. Each of the bathrooms has been meticulously renovated to reflect modern sophistication, ensuring every corner of this home exudes quality and comfort.
Stepping outside, the fully fenced backyard is a private oasis, featuring an inground heated saltwater pool, perfect for both relaxation and entertainment. A gazebo and pergola provide shaded areas ideal for lounging or outdoor dining, making this backyard a fantastic space for hosting gatherings or simply unwinding.
The home is equipped with a 2-zone AC system for optimal climate control, and it includes an EV charger for Tesla in the garage, catering to the needs of modern homeowners. Additional conveniences include a laundry room with a washer and dryer, an extra fridge that stays with the home, and a new sliding glass door that leads to the backyard, enhancing the indoor-outdoor living experience.
From the new vinyl flooring to the custom touches throughout, every detail of this home has been thoughtfully considered and impeccably executed. This is not just a home; it's a lifestyle of luxury and convenience, awaiting its next fortunate owner.
Location
State NJ
County Monmouth
Area Freehold Twnsp
Direction Elton Adelphia to Jackson Mills Road, to Polo Club Drive
Rooms
Basement None
Interior
Heating Forced Air, 2 Zoned Heat
Cooling Central Air, 2 Zoned AC
Fireplaces Number 1
Fireplace Yes
Exterior
Exterior Feature Swimming
Parking Features Driveway, Direct Access
Garage Spaces 2.0
Pool Fenced, In Ground
Roof Type Shingle
Garage Yes
Building
Story 2
Foundation Slab
Sewer Public Sewer
Water Public
Architectural Style Colonial
Level or Stories 2
Structure Type Swimming
Others
Senior Community No
Tax ID 17-00084-0000-00004-02

GET MORE INFORMATION




