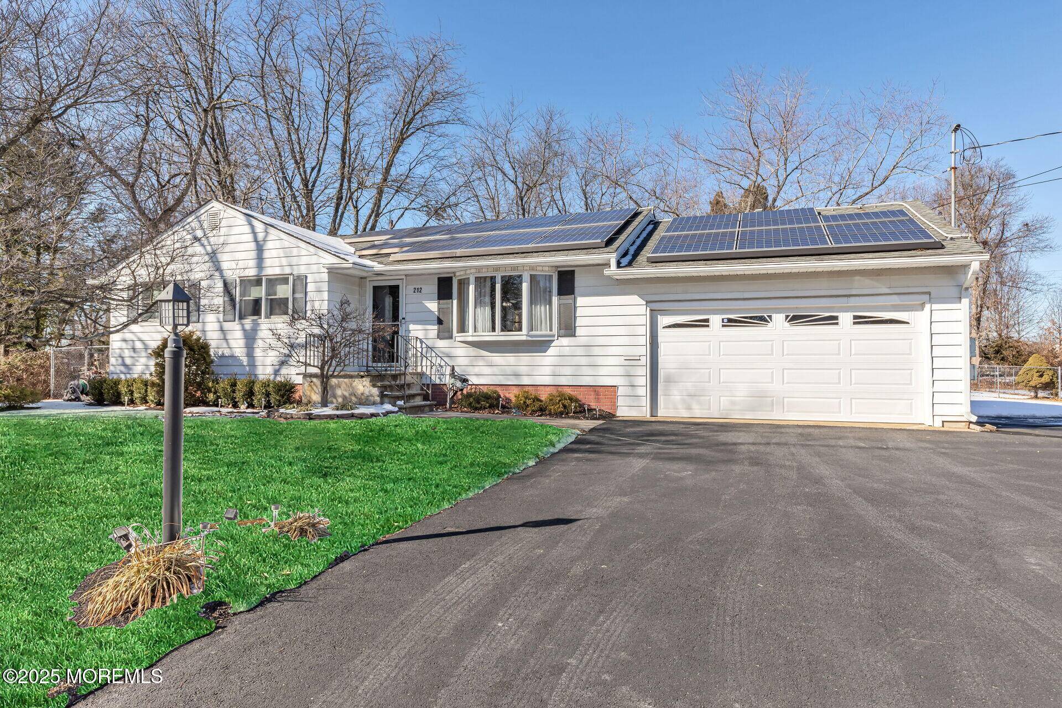
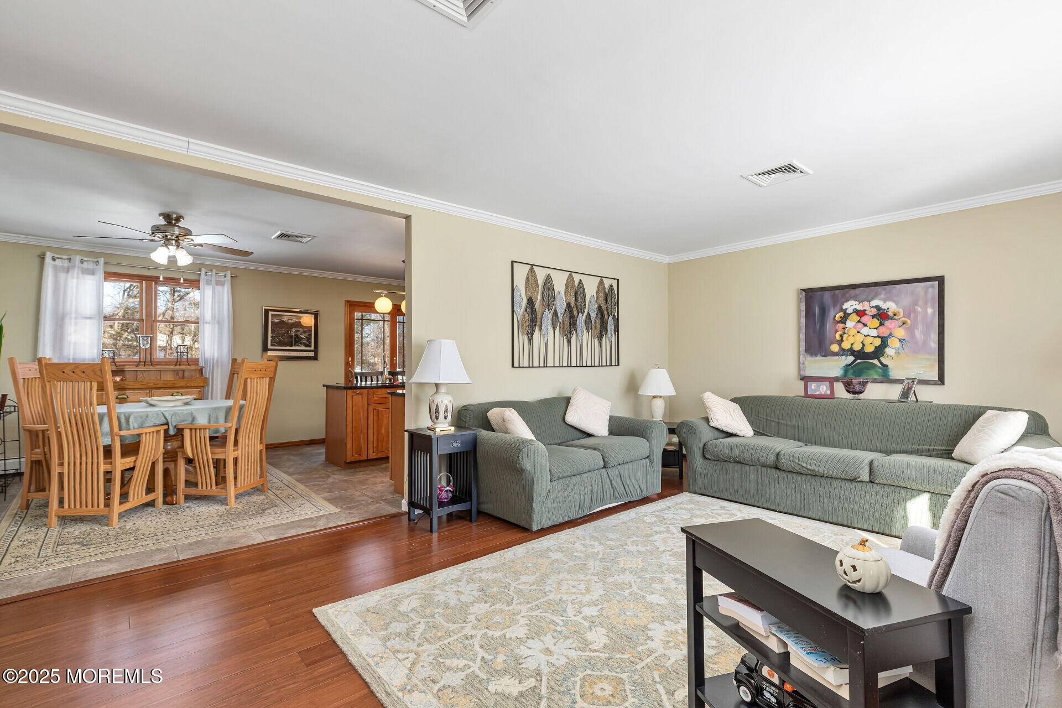
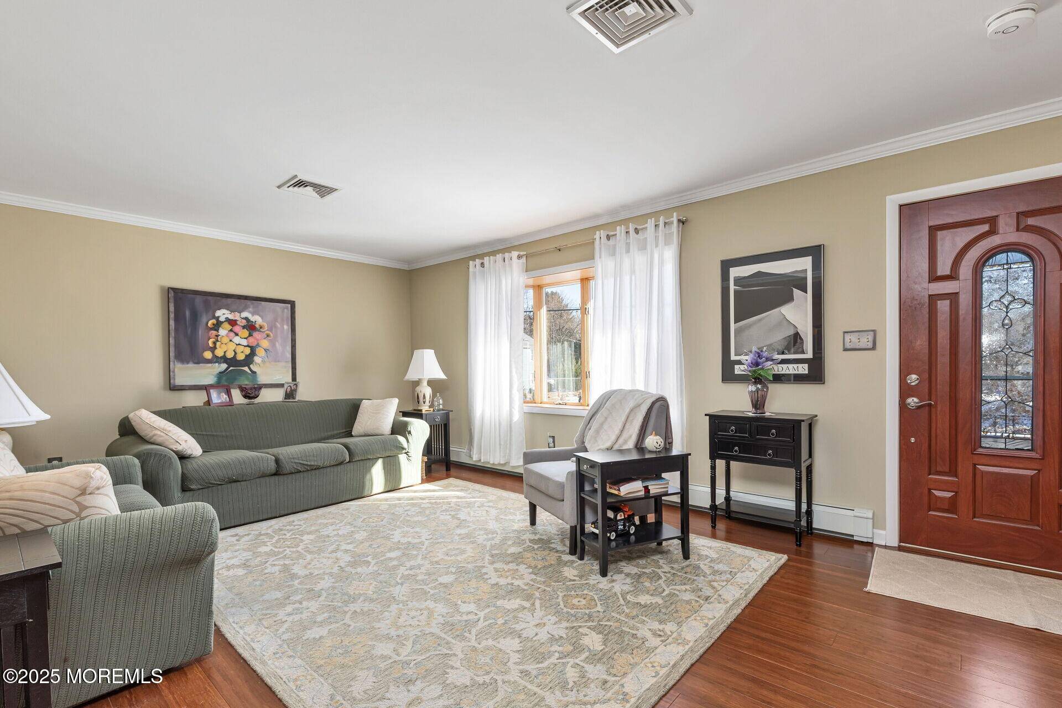
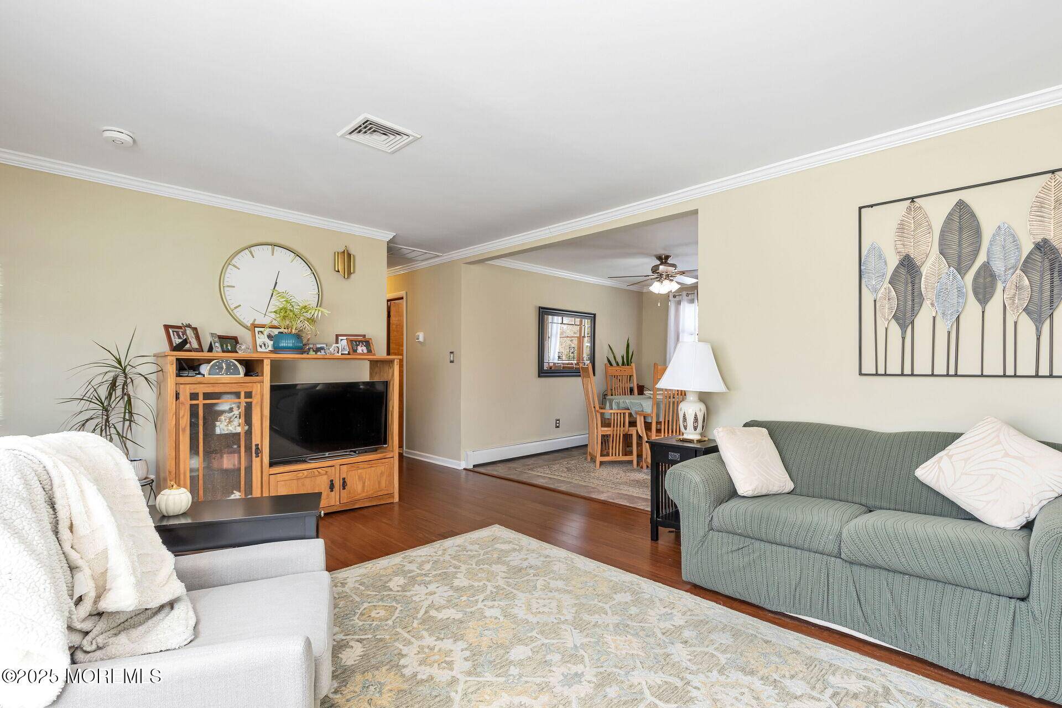
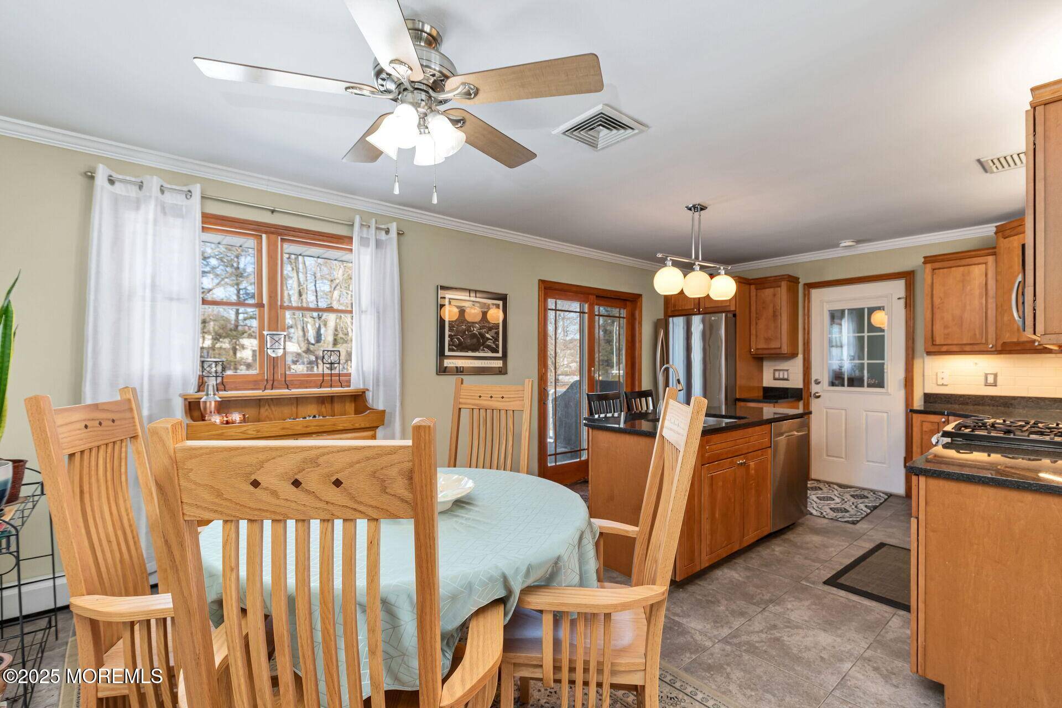
212 Main Street Pending Save Request In-Person Tour Request Virtual Tour
Spotswood,NJ 08884
Key Details
Property Type Single Family Home
Sub Type Single Family Residence
Listing Status Pending
Purchase Type For Sale
Square Footage 1,158 sqft
Price per Sqft $388
Municipality Spotswood (SPO)
MLS Listing ID 22502629
Style Ranch,Expanded Ranch
Bedrooms 3
Full Baths 2
HOA Y/N No
Originating Board MOREMLS (Monmouth Ocean Regional REALTORS®)
Year Built 1957
Annual Tax Amount $8,174
Tax Year 2024
Lot Size 0.510 Acres
Acres 0.51
Lot Dimensions 100 x 223
Property Sub-Type Single Family Residence
Property Description
Welcome to your dream home in the heart of Spotswood! This extremely well-maintained, updated 3-bedroom, 2-bathroom home offers comfort, style and convenience.
Upon entering the home you'll discover the sun-drenched living room with stunning bamboo flooring, creating a warm and modern vibe. The updated kitchen is a chef's delight, featuring sleek countertops, stainless steel appliances, a center island, and ample cabinet space - ideal for preparing meals and hosting gatherings. Additionally, this home has a two-car direct-entry garage and a full unfinished basement.
Outside, you'll find a Trex deck, with solar lighting showcasing the huge fenced yard, perfect for gardening, outdoor activities, or simply enjoying your morning coffee in a serene setting. This home is conveniently located close to shopping, dining, and public transportation, making your daily commute and errands a breeze.
Don't miss the opportunity to call this gem your own. Schedule your showing today and experience all this Spotswood home has to offer!
No More Showings. The seller is asking for Best and Final Offers by 2-3-25 by 5pm.
Location
State NJ
County Middlesex
Area None
Direction 212 Main st
Rooms
Basement Bilco Style Doors,Ceilings - High,Full,Unfinished,Workshop/ Workbench,Walk-Out Access
Interior
Heating Natural Gas,Baseboard
Cooling Central Air
Flooring Vinyl
Inclusions Dishwasher, Dryer, Stove, Gas Cooking
Fireplace No
Window Features Insulated Windows
Exterior
Exterior Feature Deck,Fence,Shed
Parking Features Asphalt,Double Wide Drive,Driveway,Direct Access,Oversized
Garage Spaces 2.0
Roof Type Shingle
Garage Yes
Private Pool No
Building
Story 1
Sewer Public Sewer
Water Public
Architectural Style Ranch,Expanded Ranch
Level or Stories 1
Structure Type Deck,Fence,Shed
New Construction No
Others
Senior Community No
Tax ID 24-00096-0000-00012
Virtual Tour https://tourwizard.net/cp/3a98b8a3/